This article is the following of Article #3, where a closed compartment installed in a regular Airline Cabin configuration was analyzed. This post will analyze the same small volume enclosed in a VIP configuration.
The VIP Configuration
The Ceiling and the Cargo remain the same as the Airline Configuration.
The cabin is now divided into multiple compartments. The Cabinet to be analysed as the closed-compartment (Vol#2) is installed in the Bedroom (Vol#1) — a 653ft³ volume —.
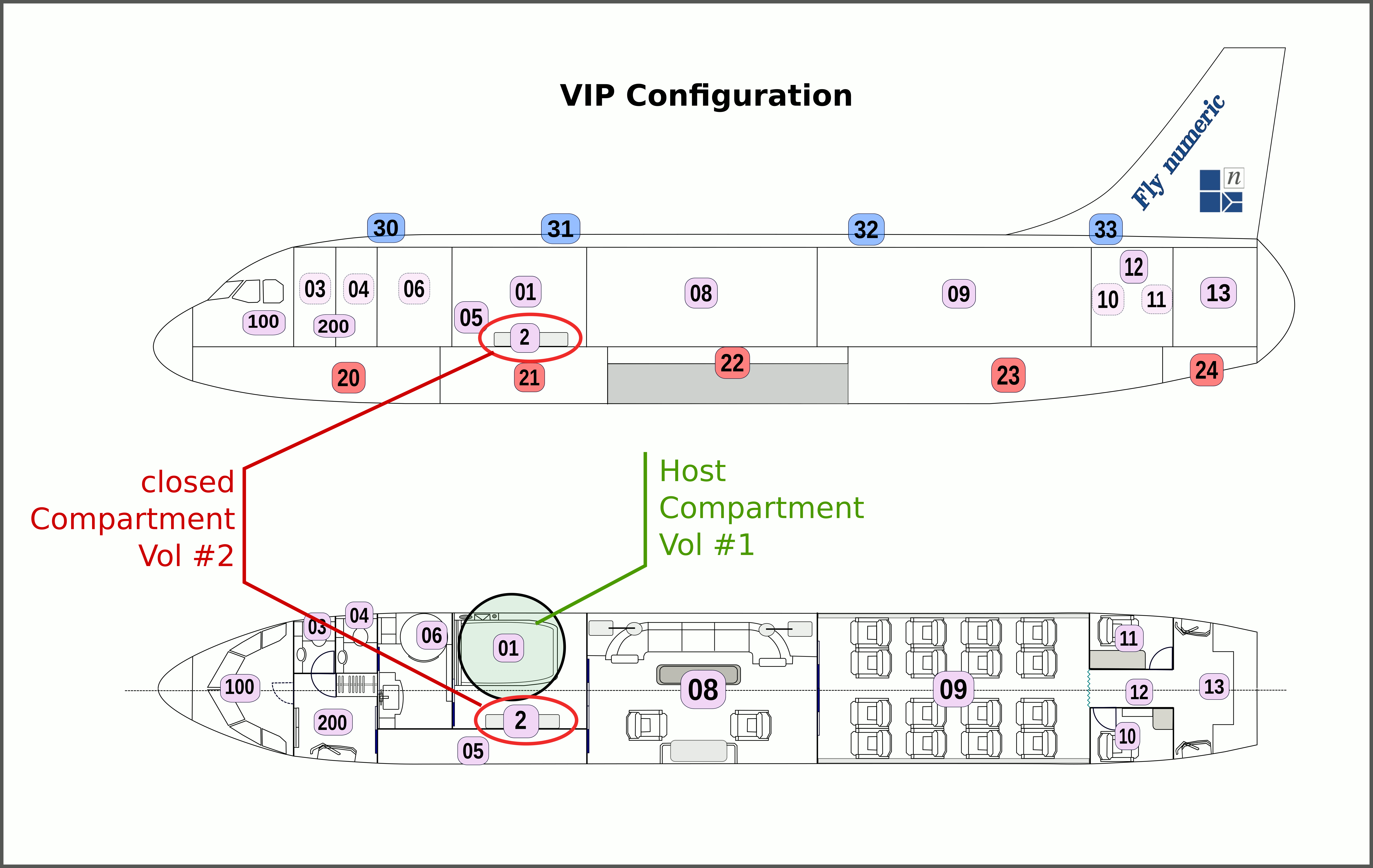
Results for VIP configuration
[SPOILER ALERT!] For those who are in a hurry, here are the results obtained with ESonix V3 for the VIP configuration.
The Table below summarizes the results obtained by ESonix software after a run considering all parameters and data described here under.
As shown in this Table and previously explained, combinations between several Cabinet Volumes and Cabinet Vent Valves were considered in the analysis. The pressure sustained for each combination is here presented in psi.
The table is formatted as in Boeing D655441 document, i.e. closed-compartment volume as horizontal entry and closed-compartment venting area as vertical entry. Differential pressures are rounded up to 2 digits.
For example, A 75ft³ closed-compartment with a 4in² gap would experience a 3.16 psi relative pressure (the same vent/volume ratio for PAX configuration was leading to 2.92 psi).

As expected, the 0in² gap leads to maximum differential pressure whatever the Cabinet volume.
Also, the greater the volume and the smaller the gap, the higher the differential pressure.
For small volumes and big gaps (lower-left corner of the table), differential pressures are low enough to be rounded to 0.
NOTE: As the Numeric Corporate Jet has been designed for training purpose only, the results of this Table doesn’t correspond to any existing commercial aircraft. In a real case scenario, the generation of this Table is made possible with ESonix using TWEAKS parameters and BATCH mode analysis. Additional information about TWEAKS parameters and BATCH mode is available in the ESonix Manuals (see Manuals). Moreover, ESonix Tutorials provides a good opportunity to practice the use of those features (see Tutorials).
The Vent/Volume ratio curve
A convenient way to display this 2D array is to show the differential pressure as a function of the vent/volume ratio.
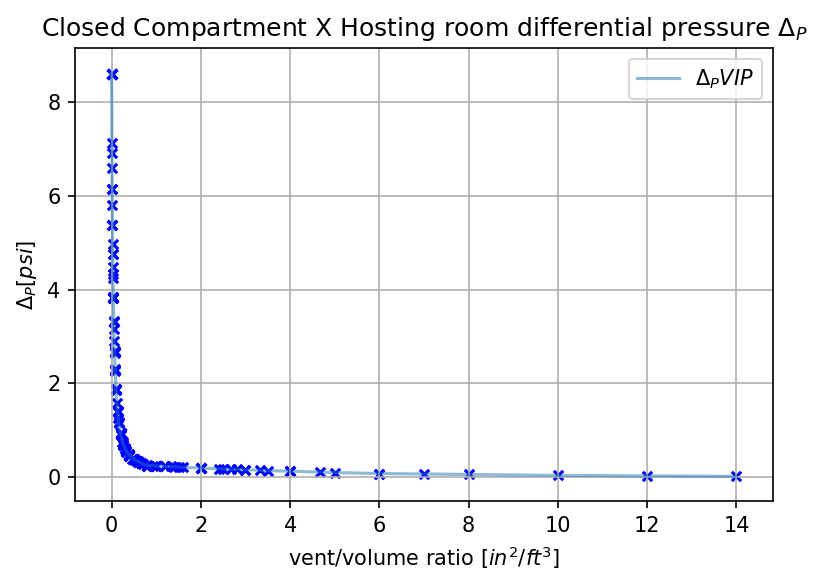
But showing the vent/volume axis with a logarithmic scale is even more convenient:
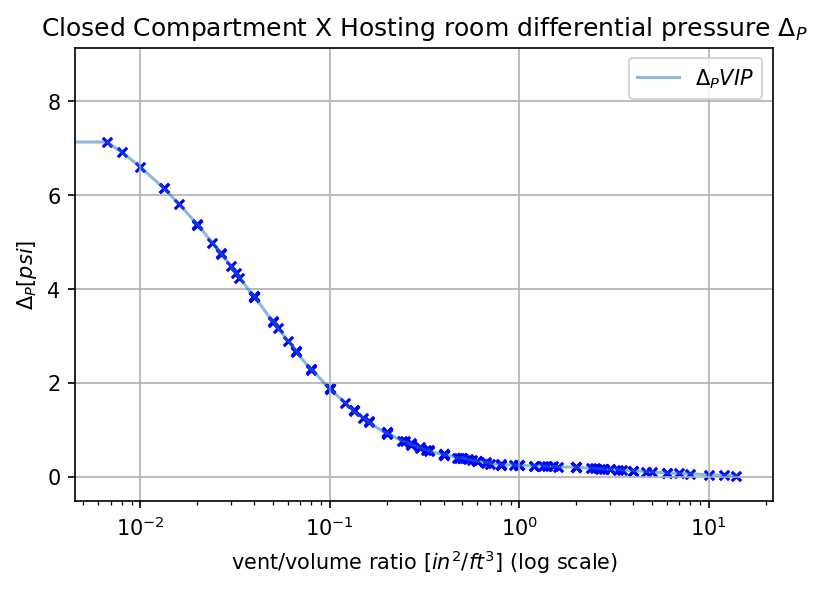
Configuration Details
Download the ESonix numeric Corporate Jet in its VIP configuration.
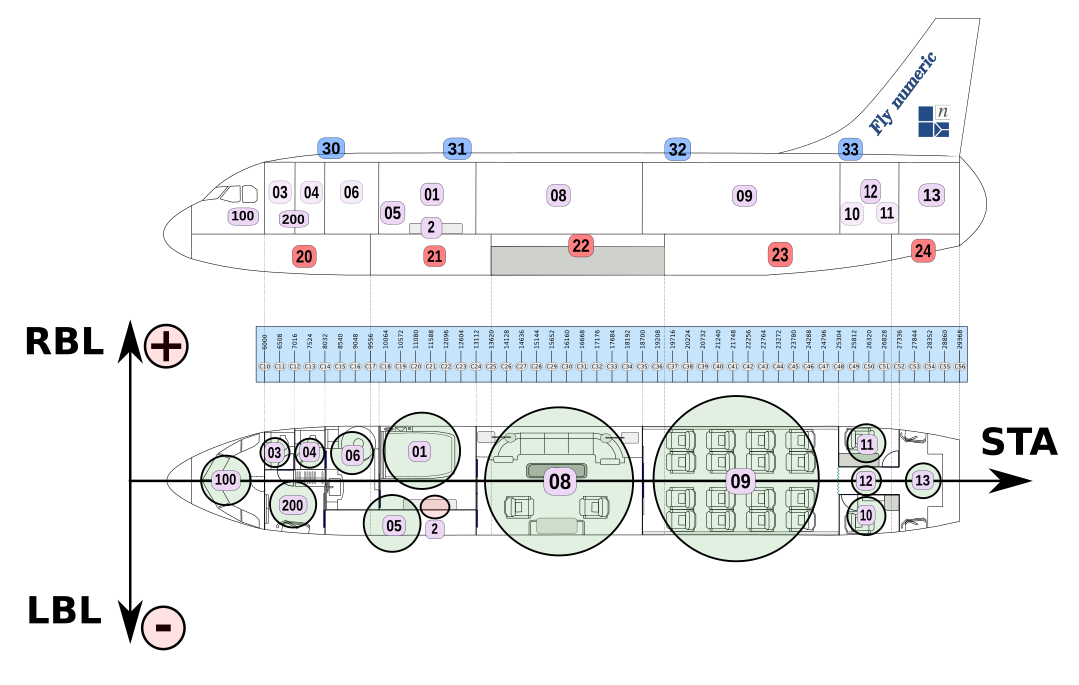
The following sections show how the volumes, their connections and the load case referring to this configuration are defined for the Esonix software.
Volumes
The table below reproduces the Esonix sheet Volumes.
id label deck sta rbl volume
[in] [in] [in³]
1 Bedroom 0 11500 80 1128944.0
2 Cabinet 0 7100 100 *variable*
3 Lavatory 0 6200 100 164764.8
4 VIP Lavatory 0 7700 100 170867.2
5 Corridor 0 10500 -160 524806.4
6 Bathroom 0 9500 80 622444.8
8 Private Lounge 0 15500 0 2483676.8
9 Business Class 0 22000 0 2935254.4
10 LHS Crew Area 0 26300 -200 329529.6
11 RHS Crew Area 0 26300 200 329529.6
12 Hallway 0 26300 0 231891.2
13 Rear Galey 0 29000 0 768902.4
20 Cargo E. Bay -1 7000 0 1220480.0
21 FWD Cargo Bay -1 11500 0 915360.0
22 Over Wing -1 17000 0 274608.0
23 AFT Cargo Bay -1 23000 0 1708672.0
24 Bulk Bay -1 28500 0 225788.8
30 FWD Ceiling 2 7500 0 48819.2
31 Mid Ceiling 1 2 12500 0 140355.2
32 Mid Ceiling 2 2 21000 0 128150.4
33 AFT Ceiling 2 26500 0 97638.4
100 Cockpit 0 4000 0 488192.0
200 Entrance 0 7000 -100 518704.0
Cabinet Volume and Connection
Although defined in the Esonix sheets Volume and Connections, the parameters (volume and vent area) of the Cabinet to be analysed as the closed-compartment (Vol#2), are modified by Esonix feature called Tweaks. Through this feature (Tweaks) the Cabinet Volume varied from 5 in³ to 150 in³ and the Cabinet Vent Area varied from 0 in² to 70 in².
NOTE: The user can check the Tutorial #6 of Esonix manual for additional information about the Tweaks feature of Esonix software.
Load Case
The VIP Configuration analysis assumes an opening hole on the Bedroom (Vol#01), where the Cabinet (Vol#02) is installed. The initial pressure differential between the cabin and the ambient is 8.6psi.
Connections
Four types of connection between the aircraft volumes are considered in the VIP Configuration. They are:
- Active Vents
The following figure illustrates the active vents (B01, B02, B03, B04, B05, B08, B09, B10, B11 and B12) considered in the VIP Configuration.
The following table shows how these active vents are considered by Esonix on its sheet Connections.
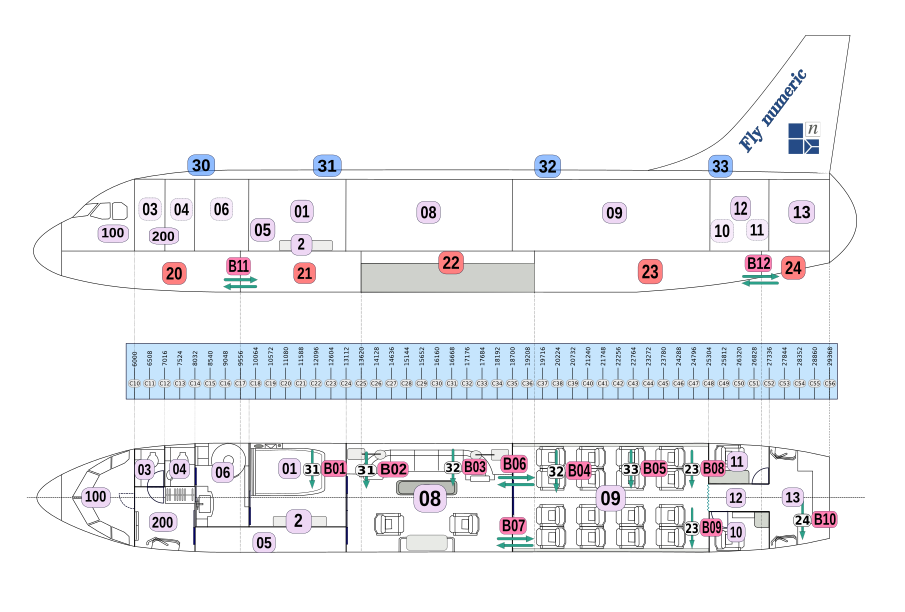
id vol_i vol_j comments vent_area open._pres cp vent_area open._pres cp
i_to_j i_to_j i_to_j j_to_i j_to_i j_to_i
[in²] [psi] [-] [in²] [psi] [-]
51 1 31 Ceiling Blowout panel B01 0 0 0 387.50 0.2175 0.6
52 8 31 Ceiling Blowout panel B02 0 0 0 1162.50 0.2175 0.6
53 8 32 Ceiling Blowout panel B03 0 0 0 1162.50 0.2175 0.6
54 9 32 Ceiling Blowout panel B04 0 0 0 1271.00 0.2175 0.6
55 9 33 Ceiling Blowout panel B05 0 0 0 1271.00 0.2175 0.6
56 8 9 Wall Blowout panel B06 387.50 0.435 0.6 0 0 0
57 8 9 Wall Blowout panel B07 387.50 0.435 0.6 0 0 0
58 11 23 Floor Blowout panel B08 310.00 0.435 0.6 0 0 0
59 10 23 Floor Blowout panel B09 310.00 0.435 0.6 0 0 0
60 13 24 Floor Blowout panel B10 310.00 0.435 0.6 0 0 0
61 20 21 Cargo Blowout panel B11 434.00 0.508 0.6 697.50 0.4350 0
62 23 24 Cargo Blowout panel B12 465.00 0.435 0.6 620.00 0.5075 0
- Passive Vents
The following figure illustrates the passive vents (V01, V02, V03, V04, V05, V06, V07, V08, V11, V12, V13, V14, V15, V16, V17, V18, V19, V20, V21), considered in the VIP Configuration.
The passive vent between Cabinet and Bedroom is also defined here, although this connections is variable as explained below.
The following table shows how these passive vents are considered by Esonix on its sheet Connections.
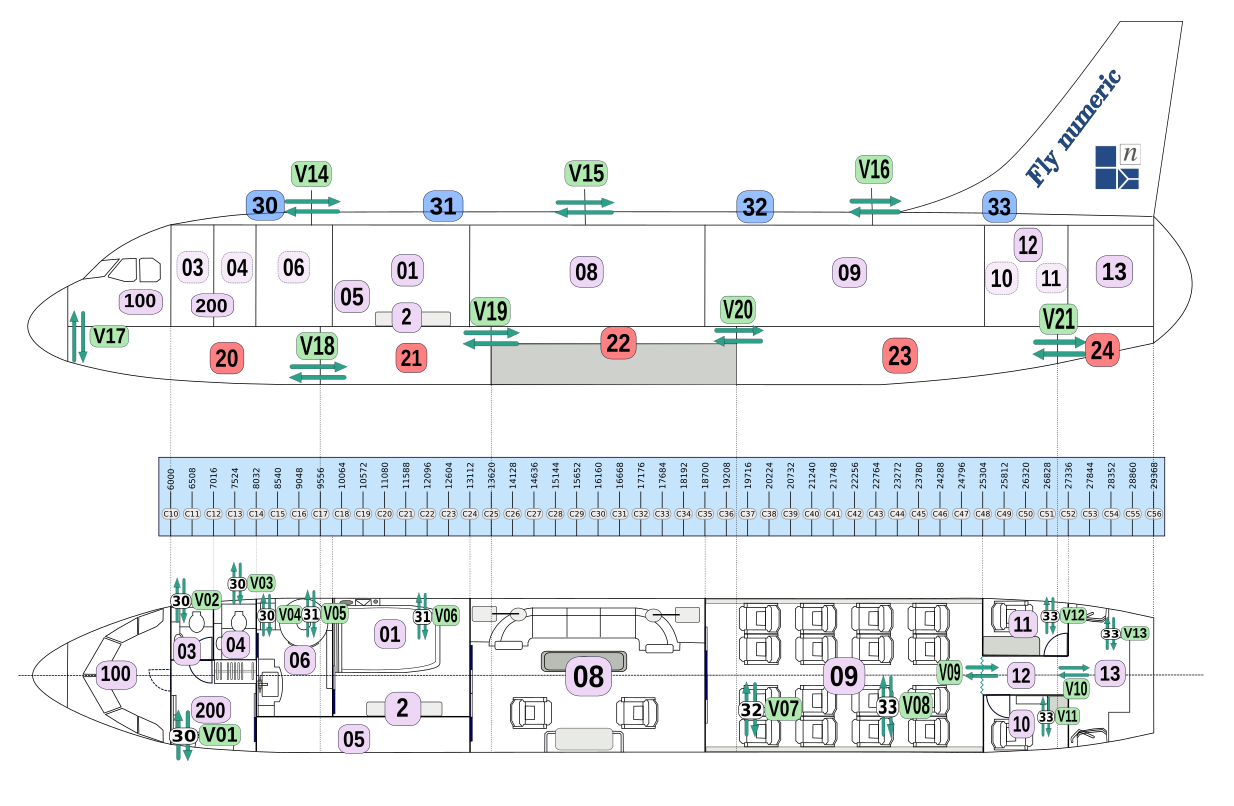
id vol_i vol_j comments vent_area cp
i_to_j i_to_j
[in²] [-]
1 1 2 Cabinet to Bedroom *variable* 0.60
11 30 200 Passive Vent V01 15.5 0.45
12 3 30 Passive Vent V02 15.5 0.45
13 4 30 Passive Vent V03 15.5 0.45
14 6 30 Passive Vent V04 77.5 0.45
15 6 31 Passive Vent V05 15.5 0.45
16 1 31 Passive Vent V06 31.0 0.45
17 9 32 Passive Vent V07 46.5 0.45
18 9 33 Passive Vent V08 46.5 0.45
19 9 12 Passive Vent V09 2604.0 0.45
20 12 13 Passive Vent V10 2604.0 0.45
21 10 33 Passive Vent V11 46.5 0.45
22 11 33 Passive Vent V12 46.5 0.45
23 13 33 Passive Vent V13 77.5 0.45
24 30 31 Passive Vent V14 46.5 0.45
25 31 32 Passive Vent V15 108.5 0.45
26 32 33 Passive Vent V16 31.0 0.45
27 20 100 Passive Vent V17 542.5 0.45
28 20 21 Passive Vent V18 310.0 0.45
29 21 22 Passive Vent V19 310.0 0.45
30 22 23 Passive Vent V20 310.0 0.45
31 23 24 Passive Vent V21 232.5 0.45
- Door Vents
The following figure illustrates the doors considered in VIP Configuration.
The following table shows how the doors and its vents are considered by Esonix on its sheet Connections.
The Cockpit Door (D01) is equipped with two blowout panels, see ids #80 and #81 in the table.
The other Doors (D02, D03, D04, D05, D06, D07, D08, D09, D10) are Swivel os Sliding doors as identified in the table.
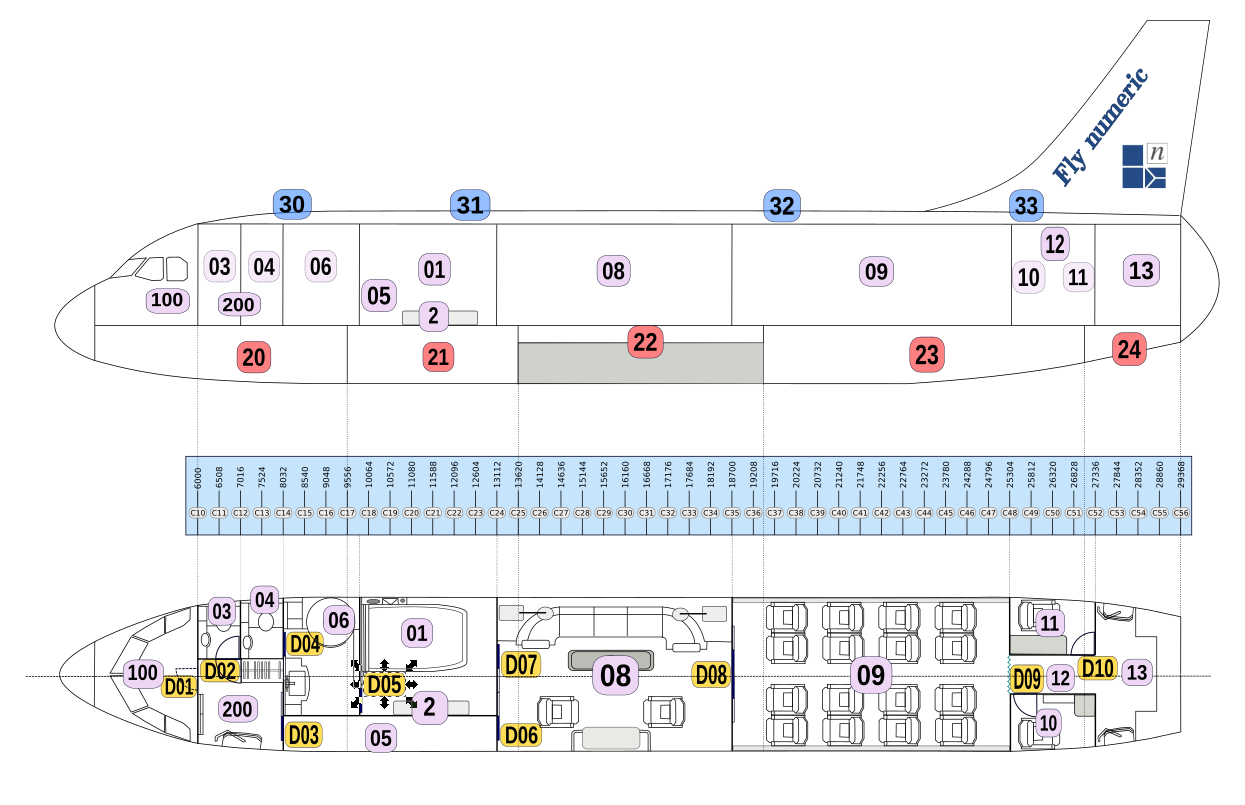
id vol_i vol_j comments door vent_area open._pres. cp vent_area open._pres. cp
i_to_j i_to_j i_to_j j_to_i j_to_i j_to_i
[in²] [in²] [psi] [-] [in²] [psi] [-]
2 3 200 Lavatory swivel door D02 2480 2480.0 0.29 0.6 2480.0 0.29 0.6
3 5 200 Corridor sliding door D03 3100 1162.5 0.29 0.6 1162.5 0.29 0.6
4 4 6 VIP Lavatory sliding door D04 2945 1162.5 0.29 0.6 1162.5 0.29 0.6
5 1 6 Bathroom sliding door D05 2945 1162.5 0.29 0.6 1162.5 0.29 0.6
6 5 8 Corridor sliding door D06 3100 1162.5 0.29 0.6 1162.5 0.29 0.6
7 1 8 Bedroom sliding door D07 2945 1162.5 0.29 0.6 1162.5 0.29 0.6
8 8 9 Double sliding doors D08 6665 0 0.6 0 0.6
9 10 12 LHS Crew rest swivel door D09 2790 0 0 0.6 2790 0.29 0.6
10 11 12 RHS Crew rest swivel door D10 2790 0 0 0.6 2790 0.29 0.6
80 100 200 Cockpit door Blow out 01 0 0 0 0 325.5 0.58 0.6
81 100 200 Cockpit door Blow out 02 0 0 0 0 480.5 0.58 0.6
- Side Vents
The following table shows the Side Vents considered in the Esonix table Connections. Side Vents are passive vents between the Main Deck and the Cargo Deck.
id vol_i Vol_j comments vent_area cp
i_to_j i_to_j
[in²] [-]
32 4 20 RHS Vent 37.2 0.45
33 6 20 RHS Vent 55.8 0.45
34 6 21 RHS Vent 10.1 0.45
35 1 21 RHS Vent 70.5 0.45
36 8 21 RHS Vent 23.3 0.45
37 8 22 RHS Vent 182.1 0.45
38 9 22 RHS Vent 40.7 0.45
39 9 23 RHS Vent 187.2 0.45
40 11 23 RHS Vent 49.6 0.45
41 11 24 RHS Vent 6.2 0.45
42 20 200 LHS Vent 77.5 0.45
43 5 20 LHS Vent 55.8 0.45
44 5 21 LHS Vent 119.4 0.45
45 8 21 LHS Vent 15.5 0.45
46 8 22 LHS Vent 182.1 0.45
47 9 22 LHS Vent 40.7 0.45
48 9 23 LHS Vent 187.2 0.45
49 10 23 LHS Vent 49.6 0.45
50 10 24 LHS Vent 6.2 0.45
NEXT STEP…
In the next Article will compare the Small Volume Decompression results of both configurations of Numeric Corporate Jet: Airline/PAX configuration and VIP configuration.
See here the list of Articles referring to the study of Small Volume Decompression:
-
Article #1: Small Volumes Decompression #1 - Understanding the Problem
-
Article #2: Small Volumes Decompression #2 - Airline/Pax, VIP configurations and Aircraft Parameters
-
Article #3: Small Volumes Decompression #3 - Analysis of closed compartment in the Cabin Airline/PAX Configuration
-
Article #4: Small Volumes Decompression #4 - Analysis of closed compartment in the Cabin VIP Configuration
-
Article #5: Small Volumes Decompression #5 - Airline X VIP Results Comparison
-
Article #6: Small Volumes Decompression #6 - Airline X VIP Results Comparison (Further Step)
-
Article #7: Small Volumes Decompression #7 - Decompression Analysis considering the Cabinet Stiffness
-
Article #8: Small Volumes Decompression #8 - Study summary and conclusions